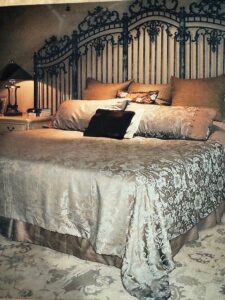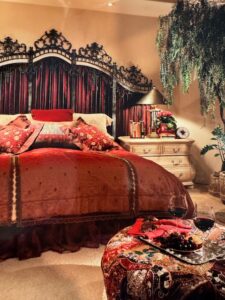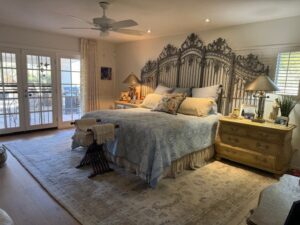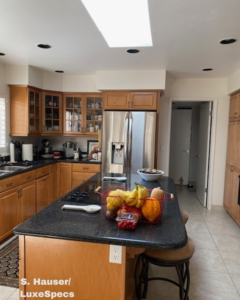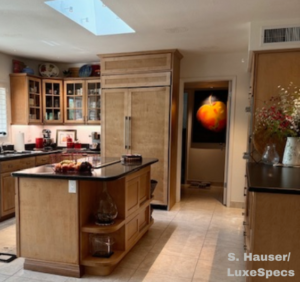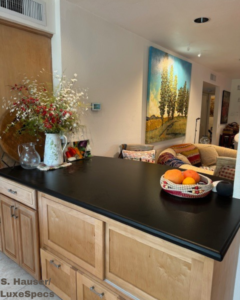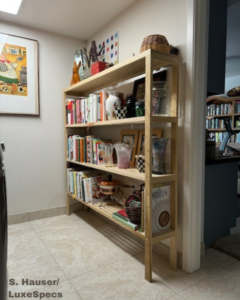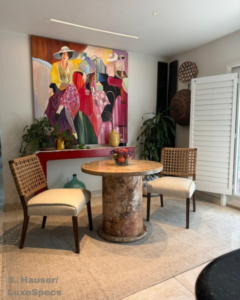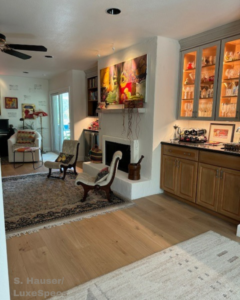This primary bedroom is an example of why designers end up doing construction! We often have to cover up others’ errors!
The wall you see when you enter any space is a natural focal point. In bedrooms, the bed should be on this wall. If the architect or contractor adds windows to this wall, it complicates the design. This large Maitland-Smith screen has been used in two other primary suites against plain walls with fabric panels that matched the coverlet for more color. I prefer it to a headboard. My next choice would be artwork that is nearly as wide as the bed.
But in this house, the window creates an awkward layout. Eliminating half of the window would also be an option but that requires work on the outside of the house as well as remodeling on the inside. Covering half of the window with the screen was a compromise.
The French doors and half open window bookend the screen to create balance. It’s not perfect but livable!
I was able to re-use the rug and Marge Carson bedside chests. It’s home!
