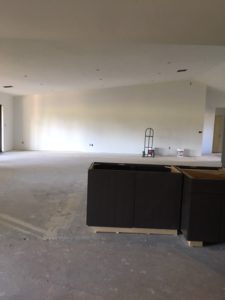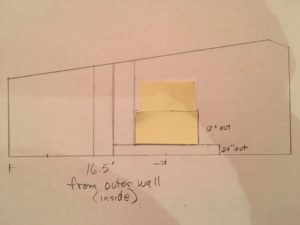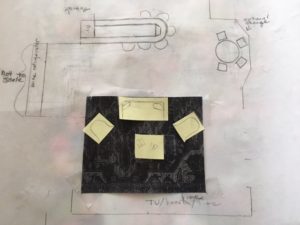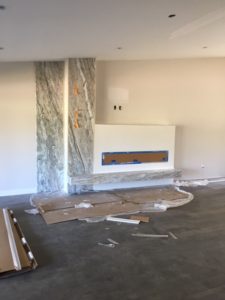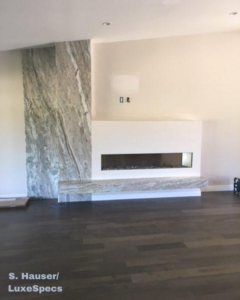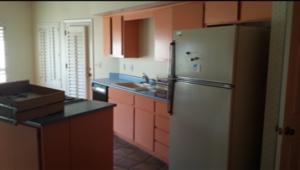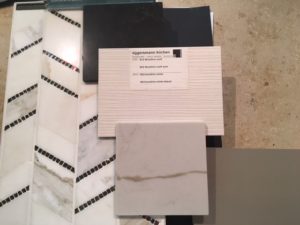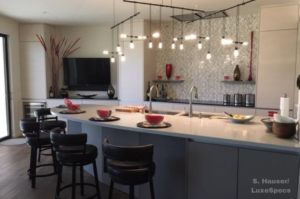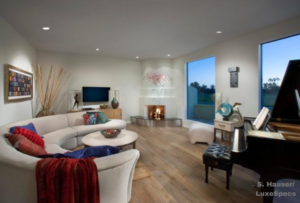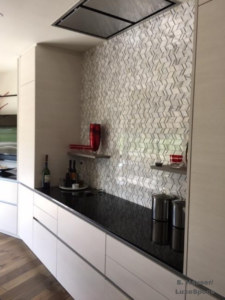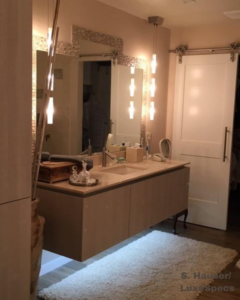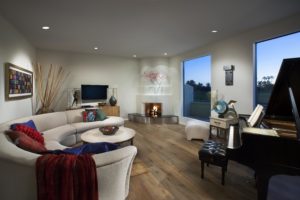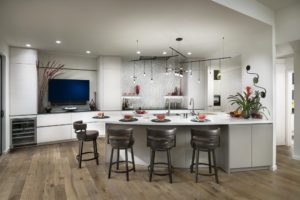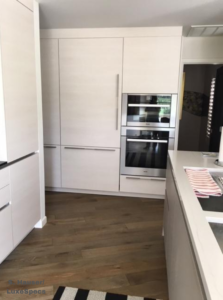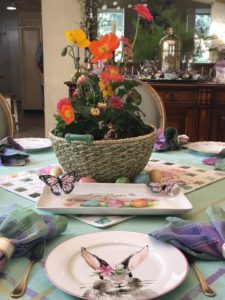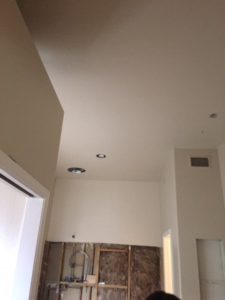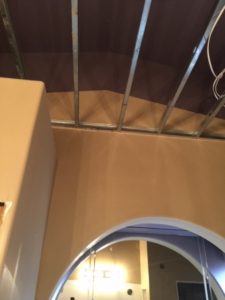The first picture shows a bare wall in a great room. The house is a builder flip. I have worked with this contractor for 35 years and weighed in on the layout. With a large bare wall as the focal point for the entire living area, it was important to fill the space well! A linear fireplace and TV were the priorities. The first drawing was just a starting point. Large format tiles were the intention, but upon looking for them discovered long strips of marble and I liked this idea better. Upon sharing this with the contractor and subs, it was decided to just buy a slab and the beautiful continuation of the natural material evolved. Lighting was added under the hearth. The TV will be framed by the elements. Design is in the details! LuxeSpecs.com has solutions!
Litchfield Park Townhouse Renovation
The building contractor and his wife have done their past two homes in contemporary style so the new trend is their comfort zone! The total re-design of major appliances in the past ten years has made it possible to have a kitchen that blends seamlessly with the overall design instead looking like “the kitchen.” We applied all of the newest technology to this space. Working with Steve Johnson, formerly with Pogenpohl and now Ergersman Cabinets, for the third time with this receptive couple allowed fast decisions made with confidence that the end result would be appreciated by all!
As with any remodeling project, we first confirmed the bearing walls (it extends to the ceiling on the right side of the island). Leaving only that wall intact, the original wall between the kitchen and dining room was removed as well as the closet and the wall separating the dining room from the living room. The focal point in the kitchen now is the beautiful mosaic above the invisible black cooktop with a black granite countertop. The lighting adds a new look rather than typical pendants (Sonneman’s Suspenders). Appliances with wood panels blend with the cabinetry. The couple cooks and spend evenings sharing meals with the television on.
The dining and living areas are in the same place, just open to the kitchen. The old beehive fireplace was easily updated to a more contemporary look with a black granite hearth and a smooth surface.
The bath was also transformed with a walk-in shower. The wood cabinets throughout were matched to the porcelain flooring tiles. New cabinetry and lighting completed the look. Barn doors transition from the master bedroom. A refreshing change!
So what do you do with Grandma’s china?!
So what do you do with Grandma’s dishes? They are not selling for much on eBay or in consignment stores. You can think of creative ways to use them! We combined the new rabbit dishes with Limoge dishes from the early 1900s for our holiday table. There were only four rabbit plates but it is more interesting to do every other setting combined with the vintage pattern. Combine all of your favorites for the table top and then edit if you get carried away. Repetition of a specific color can pull together the table or room. Your table will be unique and one of a kind… and Grandma would be so happy!
What is Wrong With This Room?
What is the problem with this room? Often an interior designer is asked this question. Luckily they know the principles and elements of design and can figure it out! In this case, the bathroom ceiling was too high. The remodeler framed in a lower ceiling to correct the proportions and the room was immediately more comfortable.
Selling Your Luxury Home?
Want to sell your luxury home? The Wall Street Journal’s Mansion section suggested the following for items for the best resale. (Friday, January 4, 2019)
- Light filled, bright, southern exposure with retractable glass doors and windows
- Ceilings at 10’ – vaulted or cathedral
- A butler’s pantry with extra dishwashers, extra wine fridge and ice maker
- Quartzite countertops (a natural stone that is harder than granite, available in lighter colors and resists stain better than marble)
- A guest house for an office, guests, parties or a studio
- Hardwood floors
- A neutral uncluttered interior
- Steam shower built for two
- A free-standing tub
- Dual toilets with one a high tech toilet like the Toto Neorest (dual flush with heated seat, multiple wash modes and an automatic air purifying system)
- Smart home systems for lighting control, music systems, thermostats and security including cameras
- Four garages with electric charging capability. Three garages are a must.
- Generators for emergency use
This was compiled by input from various realtors in various parts of the U.S.
Buying and then getting into unknown costs for remodeling is not an option most buyers are interested in. So you may want to consider some remodeling to increase the appeal of your home and its value. It is better to get professional input from a well-known and respected designer than to have a home languishing on the market.
- « Previous Page
- 1
- …
- 17
- 18
- 19
- 20
- 21
- …
- 48
- Next Page »
