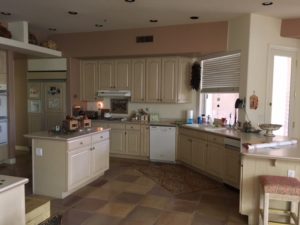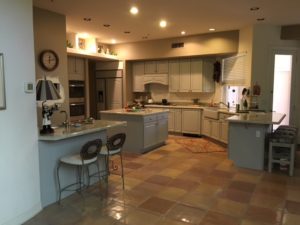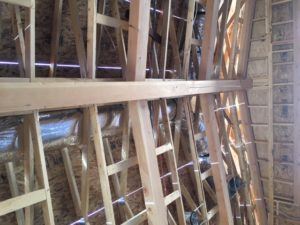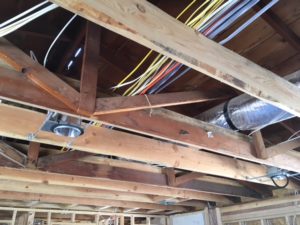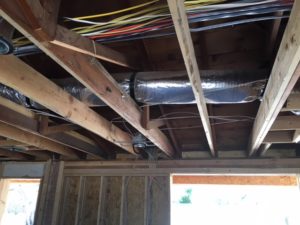 Ceilings should be in proportion to the total space of the room! Many years ago, John Romack from Romack Builders and I were analyzing his newly built home and discussing this. We have worked on many homes from many architects and architectural designers since 1982. We came to the conclusion that the space doesn’t feel cozy if the ceiling height is higher than the width or length of the room. Yes, rules are made to be broken but generally this is a guide.
Ceilings should be in proportion to the total space of the room! Many years ago, John Romack from Romack Builders and I were analyzing his newly built home and discussing this. We have worked on many homes from many architects and architectural designers since 1982. We came to the conclusion that the space doesn’t feel cozy if the ceiling height is higher than the width or length of the room. Yes, rules are made to be broken but generally this is a guide.
Do You Need To Update Your Built-in Appliances?
It’s no longer the quick in and out that new appliances with delivery and a plug in used to be! If the appliances involve wood panels then the cabinet maker typically has to make new ones. If the sizes vary then additional detailing ensues with molding added, countertop materials ground off, etc. In the kitchen pictured:
- we doubled the size of the island
- increased the cooktop to a more standard 36”
- designed wood detailing to conceal the hood above
- added quartzite countertops with better extensions in eating areas
- updated lighting in the kitchen, adjoining dining area and nearby great room.
The original plan had the kitchen at a right angle instead of angled from the sink. The island could have been extended even further if this angle hadn’t created a tight corner. In thirty five years of design, I have become very cautious about angling anything as it creates spacing issues. This renovation did require my design and a general contractor.
The quartzite countertops (natural stone that is harder than granite) is light gray with a little peach to pick up the homeowner’s desire to leave the existing Mexican tile floors she loves. The leftovers were used for oversized subway tile for the backsplash. The size was determined by the fan width. There is always a direction indicated by the space!
Combining Luxury with Ageing In Place
Luxury homes and aging in place are very compatible from a design standpoint! We all want our kitchens to be welcoming gathering spots in our homes.
- First address lighting – Use under-cabinet and in-cabinet to highlight details then recessed ceiling cans and pendants over the island to create layered looks that can be individually switched on.
- Drawers in cabinets or banks of drawers make access and visibility easier. I have three banks of drawers and pull out drawers behind doors, including the recycling drawer, 3 office drawers (It would be better if one of these was a file drawer for kitchen related appliances and recipe info.), spices, baking, pots and pans.
- A lazy susan in the corner is another convenience.
- Set 48” paths in kitchen walkways wherever possible. If there isn’t enough space for 48” on all sides then it is fine to use 36” in combination. They don’t all have to be the same, ask a designer to help with the balance.
- Lever handles are easier than knobs. Now the touch-activated faucets offer another easy option.
- Grab bars can double as towel bars. There are pretty options!
- Areas lowered to chair height also work for wheelchairs.
Visit my Ageing In Place board at Pinterest!
Make Your Home Fire Resistant
Make your home more fire resistant if you are building in a location that is fire prone. These considerations can give you peace of mind if drought or forest fire management continue to be an issue.
- Stucco walls with no open seams
- Aluminum doors and windows
- Class A fire-resistant roof – no roof vents
- Concrete pavers and tile on the patio
- If you are using wood outside ipe (Brazilian walnut) and other options are fire resistant
- Steel for outside stairways
- Tempered glass withstanding temperatures up to 450 degrees
Of course, these materials are more expensive but may well be worth it!
Why Not Raise The Roof?
These pictures show flexible duct running through the crawl space in a remodel. If there is enough room for the duct, the low ceiling areas can be raised. If you want higher ceilings than this allows then the roof in those sections is typically removed. Most homeowners start with the living area or a new addition. All of the electrical lines coming from the main breaker box or boxes are extended to the new height and the new duct work added. During the recent recession, it was typical to “make do” but with the improved economy more homes are being totally remodeled or torn down. Building permits are needed for this extensive work. A contractor oversees the work with drawings from an architect or architectural designer. Interior designers do the best space planning with furnishings in mind and colorization!
- « Previous Page
- 1
- …
- 20
- 21
- 22
- 23
- 24
- …
- 48
- Next Page »
