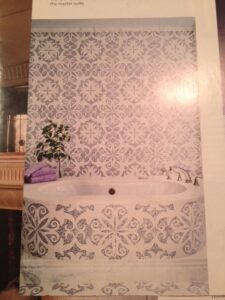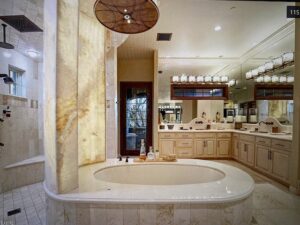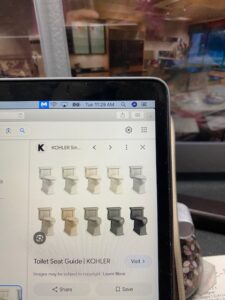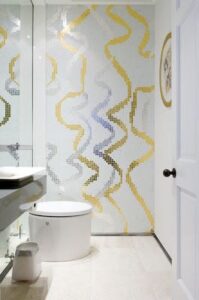Baths are the most labor intensive smaller space. You have all of the subcontractors needed for a kitchen but sometimes very small amounts of material.
Develop an estimator for yourself as these spaces are labor intensive and unless you like working for free you need to determine the price of the toilet, sinks, cabinetry, hardware, countertop material, floor tile, shower floor and wall materials, showerhead and controls, grab bars, sinks, tub, and the other components.There is a lot of time involved in finding these coordinating parts so charge a design fee up front based on the size of the bath.
A powder room is small, but often the most expensive materials are used here so you need to consider the styles and goals of the client to have an idea of the total cost.
For just a shower replacement you need a plumber and tile contractor. You can update a toilet with only a plumber but then the lav area needs a plumber, electrician, cabinet maker and a countertop installer.
I personally go to all available sources and look for the most interesting tile patterns or slabs first. Then I select the neutrals for the floor and shower walls and coordinate where the pattern will be used.
Carefully determine the quantities. The contractor usually has an account at one source so they don’t want to drive all over to create the designer bath you may be ordering. Picking up and delivering to the site the small amounts ordered will ensure the correct materials is used in the correct area and isn’t lost at the site. Deliver and hand off to the super or tile contractor along with a scaled ½” drawing to the site when they are needed. CADD drawings are not accurate enough as the patterns have to be even and balanced and the floor and ceiling may not be level.
At this point you are acting as a contractor overseeing tile installation so you should be licensed as such. The general contractor is not always on site and the subcontractor may not understand the balance and match.




