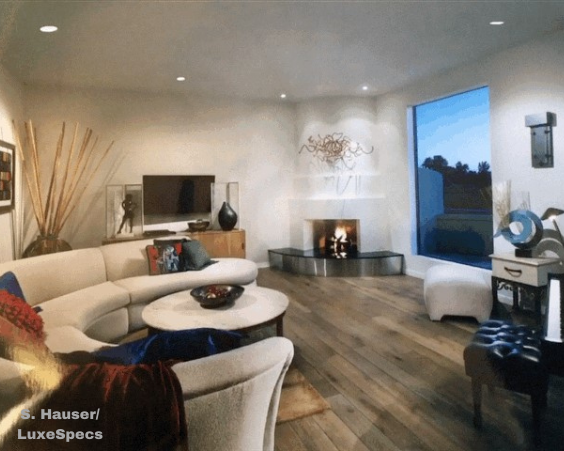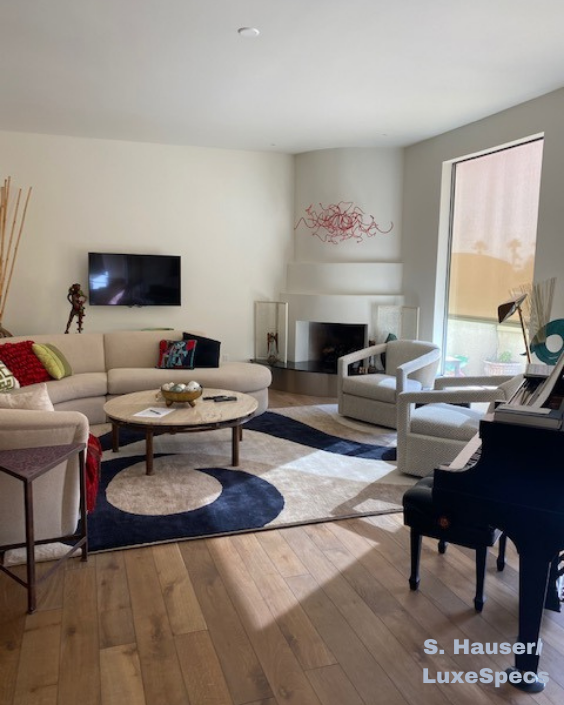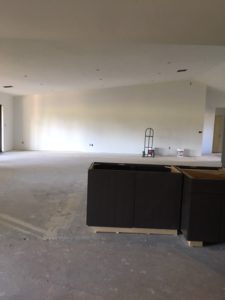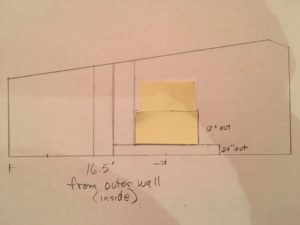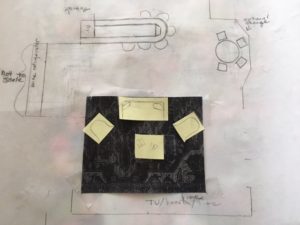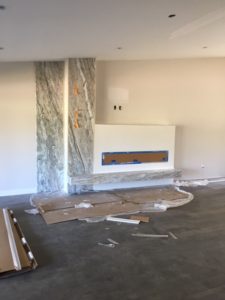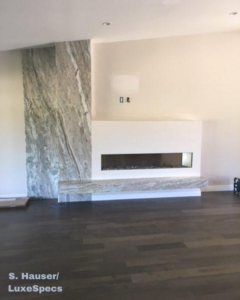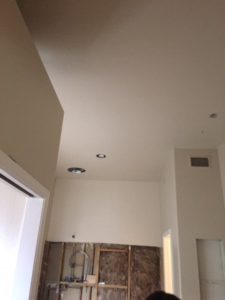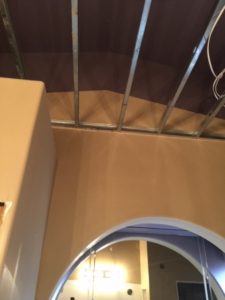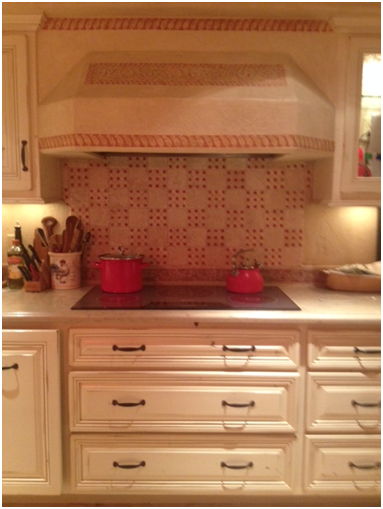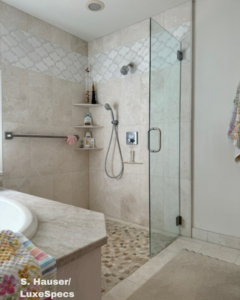 After many years of design-new builds and remodels, it was time to create an updated bath for our own home! I kept two parts: the tub (rarely used) and the glass door! Originally there was an angled wall facing the entrance for privacy in the shower but baths are more open now. The restriction was exterior walls on two sides. There was not enough drop for a side drain but we could move the shower to the one outside wall and the door allows for full access to the shower area if needed. The new quartzite Taj Mahal tub surround is deep enough to sit on two sides. Great for sitting while facing the shower or applying lotion after. It’s also a safety feature as you can sit on the surround, pivot and lift your legs into the tub. The limestone floor and shower walls combine with the spa rock, natural stone deco band and Porcelanosa tub facing. The Toto Washlet has been an excellent experience. Shower shelves, hand held spray and grab bar complete the new look. The bath looks much more spacious and inviting plus the new materials are easier to clean.
After many years of design-new builds and remodels, it was time to create an updated bath for our own home! I kept two parts: the tub (rarely used) and the glass door! Originally there was an angled wall facing the entrance for privacy in the shower but baths are more open now. The restriction was exterior walls on two sides. There was not enough drop for a side drain but we could move the shower to the one outside wall and the door allows for full access to the shower area if needed. The new quartzite Taj Mahal tub surround is deep enough to sit on two sides. Great for sitting while facing the shower or applying lotion after. It’s also a safety feature as you can sit on the surround, pivot and lift your legs into the tub. The limestone floor and shower walls combine with the spa rock, natural stone deco band and Porcelanosa tub facing. The Toto Washlet has been an excellent experience. Shower shelves, hand held spray and grab bar complete the new look. The bath looks much more spacious and inviting plus the new materials are easier to clean.
Getting cozy
Many times when my clients move they just want to settle in so we make the most of what they have. Later when they are ready to make improvements, we do upgrades. Most of my clients want the home to be refreshed every few years.
First you see the move in shot. We had a small rug under the cocktail table and could have used one or two chairs between the fireplace and piano. Now well into settling in, homeowners want to be comfortable and aren’t moving anytime soon. Reading and television viewing are priorities. You’ll see in the after shot, we added a rectangular rug with the curved sofa and fireplace to pull the new chairs together with the curved sectional. The bold black curves in the custom rug pull the television, hearth and piano together. A round black ottoman and round table between the chairs complete the new look.
Do you need a refresh? On most projects the timing is a little slower but my vendors are working hard to be safe while also maintaining their businesses.
Design Projects Evolve
The first picture shows a bare wall in a great room. The house is a builder flip. I have worked with this contractor for 35 years and weighed in on the layout. With a large bare wall as the focal point for the entire living area, it was important to fill the space well! A linear fireplace and TV were the priorities. The first drawing was just a starting point. Large format tiles were the intention, but upon looking for them discovered long strips of marble and I liked this idea better. Upon sharing this with the contractor and subs, it was decided to just buy a slab and the beautiful continuation of the natural material evolved. Lighting was added under the hearth. The TV will be framed by the elements. Design is in the details! LuxeSpecs.com has solutions!
What is Wrong With This Room?
What is the problem with this room? Often an interior designer is asked this question. Luckily they know the principles and elements of design and can figure it out! In this case, the bathroom ceiling was too high. The remodeler framed in a lower ceiling to correct the proportions and the room was immediately more comfortable.
Something Old, Something New
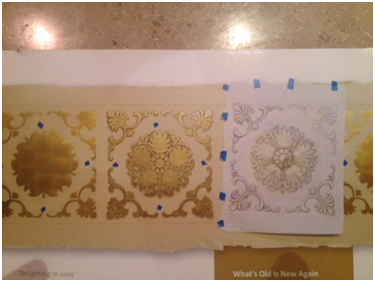 A few medallions added to a flat ceiling can create interest in a very subtle way! One of the artists I work with cut this stencil for our home from a wallpaper pattern that was similar but smaller. We added it to the ceiling for interest.
A few medallions added to a flat ceiling can create interest in a very subtle way! One of the artists I work with cut this stencil for our home from a wallpaper pattern that was similar but smaller. We added it to the ceiling for interest.
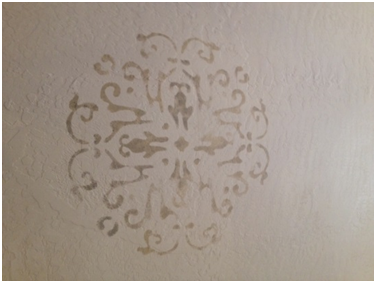 There are also replications of the historic ceilings that can be effective on higher ceiling for detailing. For an historic and interesting application check out the Cathedral of the Immaculate Conception recreating the look of the Basilica di Santa Maria Maggiore in Rome. Begin with a base coat of Sherwin Williams Duration Home in matte finish, stencil on sizing and proceed with metallic leaf, aluminum leaf and additional varnishes and stencils.
There are also replications of the historic ceilings that can be effective on higher ceiling for detailing. For an historic and interesting application check out the Cathedral of the Immaculate Conception recreating the look of the Basilica di Santa Maria Maggiore in Rome. Begin with a base coat of Sherwin Williams Duration Home in matte finish, stencil on sizing and proceed with metallic leaf, aluminum leaf and additional varnishes and stencils.
Here is a creative use of stenciling! It is combined with hand painted tiles for hood detailing is this luxury kitchen.
