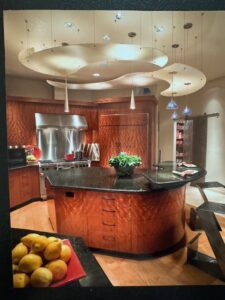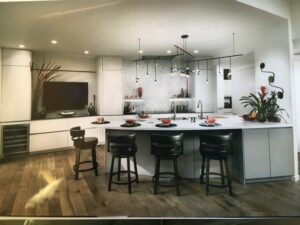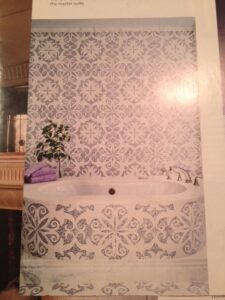This topic is included as more than once I have been on site and the HVAC installers show up and start asking questions about the layout. If the documents say changes must be approved then their suggestions for how the system would function better need to go back to the architect. If that is not specified then you may be doing a new layout and it affects wall space for furniture and cabinetry that may already be specified! It can also change the access for maintenance of the units.
An air handler in a garage is one thing. Above the kitchen in the attic with access through the pantry ceiling another!
Another time on a project, there wasn’t duct work connecting the first floor to the partial second floor and the solution to run the vertical duct eliminated a foot of the guest headboard wall. On and on.
A professor at Arizona State University, Tom Witt, said there is nothing that architects know that designers don’t need to know. Another of my design contemporaries, David Michael Miller, has his drafting person sitting next to him and David oversees any and all changes. I stopped in one day to ask if a design was mine even though I had allowed the contractor cutting the 3 form panels to add a curve to one piece.I love collaboration but when it comes to owning your design for submittal to publications or for design competition, the furniture maker, cabinet maker, lighting expert or architect need to be recognized as well.









