Tinkerbell was so excited to see the Neiman Marcus Christmas Catalog! The $7000 hot dog sofa featured was too big for the dollhouse but she used her creative skills to secure the perfect one! #miniatures #dollhouse #hotdogsofa
by LuxeSpecs
by LuxeSpecs
We recently detailed a bathroom with a tub replacement. Betty Hahn, artist, hand cut stencils from the beautiful tile pattern on the front of the tub and painted them on the walls. Dawn Bowman, another artist, warmed up the room with horizontal brush strokes. Designers find the interesting options and establish where they will be used for interest. Additional accessories -colorful towels, warmer wood tones in the trays and candle holder, dried branches – complete the overall inviting spa space.
by LuxeSpecs
Today’s “in” look is a free standing tub but if one wants to age-in-place, a lower tub is a better option. You can specify the tub you want. Most showrooms have tubs you can try for comfort. The back slant and length are important. If the tub is to have a deck so you can use it to sit, put your shoes on, lotion up or swing your legs into the tub, the distance from the tub rim to the edge detail can be close to 10”. This is sufficient for sitting and easier cleaning than a deeper deck. A separate spray located on the outer side will allow for rinsing the tub. The height of the deck should be chair height – 17” so adjust the flooring under the tub for this height and tie in any windowsills with back-splash material. Specify a honed finish on the floor and a soft rug to step on with your wet feet! The comforts of home!
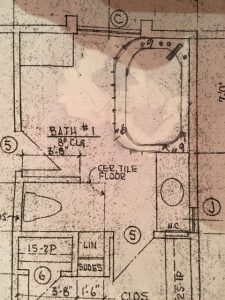 |
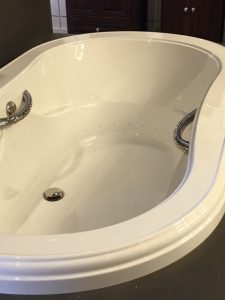 |
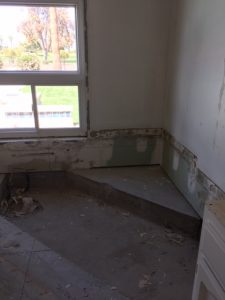 |
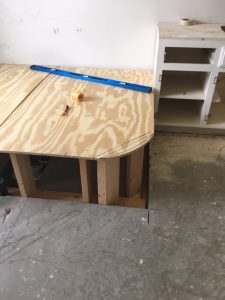 |
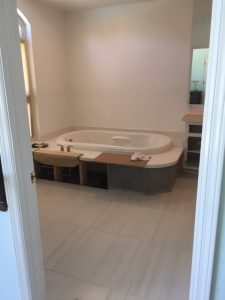 |
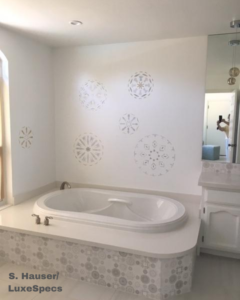 |
by LuxeSpecs
by LuxeSpecs
Remodeling with someone that knows what they are doing makes all the difference. After thirty years in interior design, the input on this last project used all of my resources combined experience!
We left the travertine in the large entry because it had a beautiful inlaid pattern.
All of the other floor coverings were changed. Wood connected the kitchen and family room (two partial walls were removed that had separated the space). The large living room was difficult to configure with area rugs so we added new carpet there and in the master. The office to the side of the entry has new wood. 6” base was added everywhere we added new flooring and painted white to match the existing doors.
The old fireplace was updated with travertine to tie back in to the entry.
A powder room adjoins the entry. A new cabinet, pendent and hexagon tile updated that area.
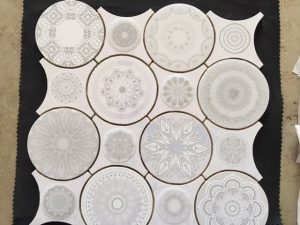 New countertops were added in all of the baths and laundry. All are quartz. The lower maintenance of quartz made sense and it was difficult to find travertine slabs. The new bath floors are all porcelain in 24” squares. The home was built in the 80s and it was necessary to replace the sinks and lav sets. The bath bars were added in all the baths except the new master that received pendants and additional ceiling cans. One shower and one tub area now have new large format tiles in a linen pattern replacing small tiles with flashing.
New countertops were added in all of the baths and laundry. All are quartz. The lower maintenance of quartz made sense and it was difficult to find travertine slabs. The new bath floors are all porcelain in 24” squares. The home was built in the 80s and it was necessary to replace the sinks and lav sets. The bath bars were added in all the baths except the new master that received pendants and additional ceiling cans. One shower and one tub area now have new large format tiles in a linen pattern replacing small tiles with flashing.
A new tub in the master replaces the jetted one that was uncomfortable.
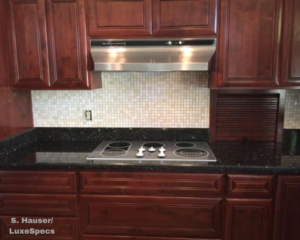 The previously remodeled kitchen has a new backsplash and hand painted herbs on the soffit.
The previously remodeled kitchen has a new backsplash and hand painted herbs on the soffit.
Several months of coordinating materials and the house is ready for another 10-20 years. Is it stunning? No, it comfortable and current!
Dots Legend
![]() Tip
Tip
Energy![]()
![]()
Universal Design
![]()
Student Version
Residential Design Elements

All data and information provided on this site is for informational purposes only. Lusespecs.com makes no representations as to accuracy, completeness, currentness, suitability or validity of any information on this site and will not be liable for any errors, omissions, or delays in this information or any losses, injuries, or damages arising from its display or use.