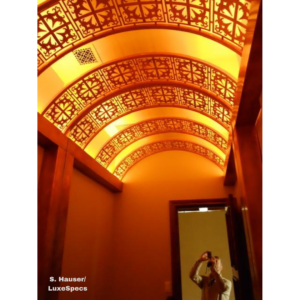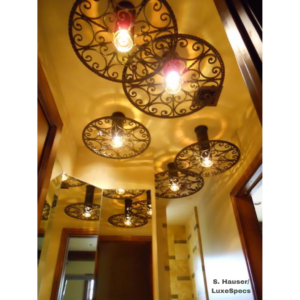It happens all the time! The ceilings are high in the main part of the home and the bathroom ceilings are left at the same height! This is a design flaw that reflects on your architect!! Ceilings in smaller spaces need to be lower to maintain proportion. Either with a new build or a remodel, corrections can be made. The ceiling can be framed out, drywall added and the scale of the room is back to a more comfortable height. In the two baths pictured, we elected to add details to avoid the feeling of too much overhead space. Often air conditioning ducts need to be considered. Lighting fixtures can extend down and fill the space.
In the bath with the arches, we welded together pre-made squares to fit the space and the lighting is above, creating interesting designs within the powder room.
The other bath had an atypical flow as the homeowner added a urinal after the fact. To fill the space, medallions that are typically at the ceiling around the top of a chandelier were extended with custom poles enclosing a LED lamp. The design adds interest, corrects the space issue and creates a path to give the bath flow.


