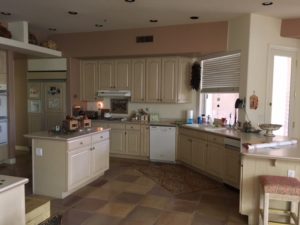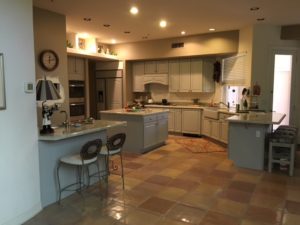It’s no longer the quick in and out that new appliances with delivery and a plug in used to be! If the appliances involve wood panels then the cabinet maker typically has to make new ones. If the sizes vary then additional detailing ensues with molding added, countertop materials ground off, etc. In the kitchen pictured:
- we doubled the size of the island
- increased the cooktop to a more standard 36”
- designed wood detailing to conceal the hood above
- added quartzite countertops with better extensions in eating areas
- updated lighting in the kitchen, adjoining dining area and nearby great room.
The original plan had the kitchen at a right angle instead of angled from the sink. The island could have been extended even further if this angle hadn’t created a tight corner. In thirty five years of design, I have become very cautious about angling anything as it creates spacing issues. This renovation did require my design and a general contractor.
The quartzite countertops (natural stone that is harder than granite) is light gray with a little peach to pick up the homeowner’s desire to leave the existing Mexican tile floors she loves. The leftovers were used for oversized subway tile for the backsplash. The size was determined by the fan width. There is always a direction indicated by the space!


