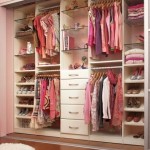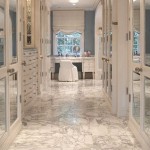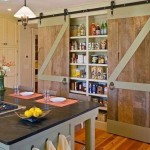Closets and Pantries
Many homes have a walk-in pantry and walk-in closets in the master, if not two, and additional smaller scale walk-ins in secondary bedrooms. All of these eat up the standing space that could be part of the open space in the room if it wasn’t in the pantry or closet. A dream closet idea would be to have several closets facing into the room with mirrored doors and voila! Open your winter closet complete with wools and boots (maybe cedar lining). Then an all white summer closet. A third transitional closet would hold the remainder! If more pantry or closet space is needed, look for an entire bedroom wall that could be build out 2 feet for a wall of closets. You can add shelving, drawers and dividers to make a kitchen area into a pantry. Storage for can goods, cereal and other boxes can be shallow. It is easier to see what is in the space and rotate it.
These examples and many more are available on my Pinterest boards.
Area Rugs
An area rug that covers most of the area will make the room look bigger. An additional benefit is that covering wood or stone floors with area rugs is a must for sound moderation and visual warmth.
Draperies
Surprisingly, draperies to the ceiling will give the room height.
Large Furniture
Fewer pieces of large furniture or accessories will also expand the space.



