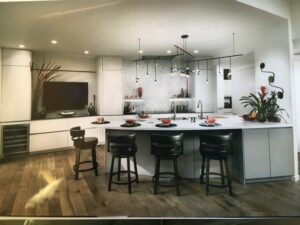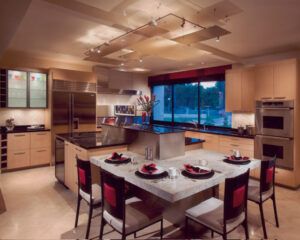Kitchens are complicated compared to every other residential space. You may begin with a remodel space or a new build. Determine the visual concept and functionality. You can measure from an existing kitchen to get some idea of pantry storage, appliance storage, dishes, towels, pots and pans, utensils, spices, file drawers, cooking, storage, baking pans, boxes of foil, wax paper, storage bags and serving dishes. Window placement and adjacencies to other spaces, cabinets and open shelving all make a difference in the appliance and countertop options.
Many contractors specify one appliance brand as it is easier. The finishes and handles will coordinate, especially if you have a knowledgeable distributor who has options from well known, reliable companies. Follow up service may be necessary. Bigger cities have more options and the best companies send their employees for regular training. These salespeople are invaluable as you can go in with your initial kitchen layout, gather information on the appliances you are specifying and adjust your drawings accordingly. The cabinetmaker usually draws the next layout to coordinate cabinetry with appliances. This determines electrical, plumbing and the lighting layout.
Now materials – what type of materials and colors for cabinetry, flooring, countertops, backsplashes and lighting fixtures. CADD and similar programs allow you to lay this in and import the appliances to expand your drawings for better visuals.
Determine the wall that is the most important for maximum visual effect. In remodels or new builds where the space has been determined, it is not always possible to have a perfect layout!


