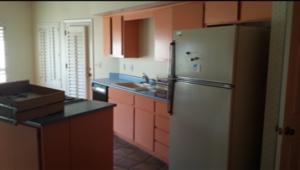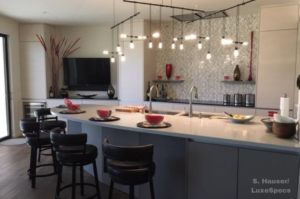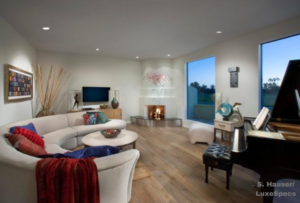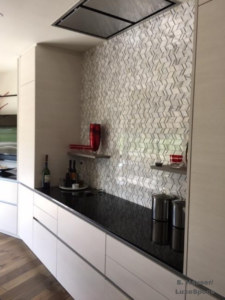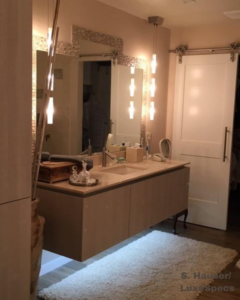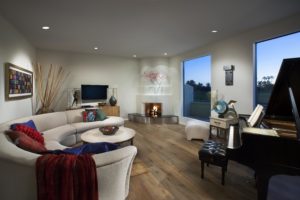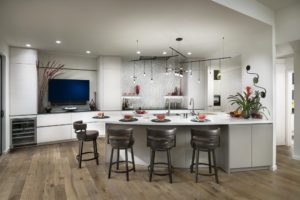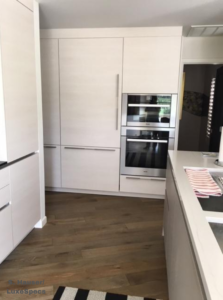The building contractor and his wife have done their past two homes in contemporary style so the new trend is their comfort zone! The total re-design of major appliances in the past ten years has made it possible to have a kitchen that blends seamlessly with the overall design instead looking like “the kitchen.” We applied all of the newest technology to this space. Working with Steve Johnson, formerly with Pogenpohl and now Ergersman Cabinets, for the third time with this receptive couple allowed fast decisions made with confidence that the end result would be appreciated by all!
As with any remodeling project, we first confirmed the bearing walls (it extends to the ceiling on the right side of the island). Leaving only that wall intact, the original wall between the kitchen and dining room was removed as well as the closet and the wall separating the dining room from the living room. The focal point in the kitchen now is the beautiful mosaic above the invisible black cooktop with a black granite countertop. The lighting adds a new look rather than typical pendants (Sonneman’s Suspenders). Appliances with wood panels blend with the cabinetry. The couple cooks and spend evenings sharing meals with the television on.
The dining and living areas are in the same place, just open to the kitchen. The old beehive fireplace was easily updated to a more contemporary look with a black granite hearth and a smooth surface.
The bath was also transformed with a walk-in shower. The wood cabinets throughout were matched to the porcelain flooring tiles. New cabinetry and lighting completed the look. Barn doors transition from the master bedroom. A refreshing change!
