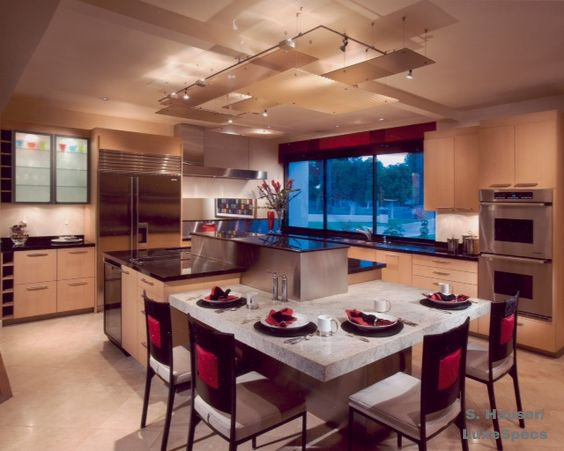
In recent years the kitchen / family room combination has been overwhelmingly popular. It has evolved from the days when appliances looked like appliances. With wood panels on refrigerators and the more streamlined design of appliances, it is now easy to have a seamless transition in the two areas without looking at a ’50s era kitchen. The main obstacle has been having a big enough kitchen if the back wall is mainly appliances and the island is the only other component. Cooks should design kitchens! By extending at least one side of the kitchen (an L-shape) and then positioning the island, you have created more appliance and countertop space. A U shape with an island also works well. Recent articles showcase a working pantry/scullery. Spacing is always a determining factor. The working pantry has the advantage of caterers working behind the scenes and the disadvantage in everyday functions of separating the cooks! It is more convenient if everything is in a continuous area where cooks can talk to each other! A second sink, dishwasher and microwave in the secondary area would allow prep for the main or dessert course after guests have started to enjoy the starters or main course. However ice, wine, seltzer taps, ovens, coffee stations and refrigerator drawers with afterschool snacks for kids all need to be close to their final use areas. Ice makers can be noisy and need to be located accordingly. Open shelves collect dust whether they are exposed in the kitchen or in the usable pantry. Linens, flatware and dishes close to the tables cuts down on cross traffic. We have come a long way since the ice box but with so many options it takes careful planning to achieve a highly functional space.
