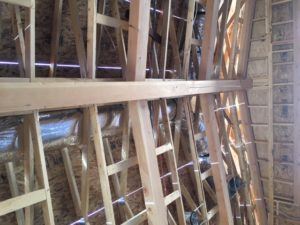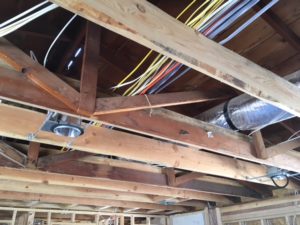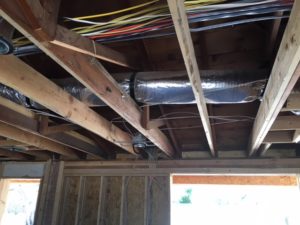These pictures show flexible duct running through the crawl space in a remodel. If there is enough room for the duct, the low ceiling areas can be raised. If you want higher ceilings than this allows then the roof in those sections is typically removed. Most homeowners start with the living area or a new addition. All of the electrical lines coming from the main breaker box or boxes are extended to the new height and the new duct work added. During the recent recession, it was typical to “make do” but with the improved economy more homes are being totally remodeled or torn down. Building permits are needed for this extensive work. A contractor oversees the work with drawings from an architect or architectural designer. Interior designers do the best space planning with furnishings in mind and colorization!
Dots Legend
![]() Tip
Tip
Energy![]()
![]()
Universal Design
![]()
Student Version
Residential Design Elements

All data and information provided on this site is for informational purposes only. Lusespecs.com makes no representations as to accuracy, completeness, currentness, suitability or validity of any information on this site and will not be liable for any errors, omissions, or delays in this information or any losses, injuries, or damages arising from its display or use.


